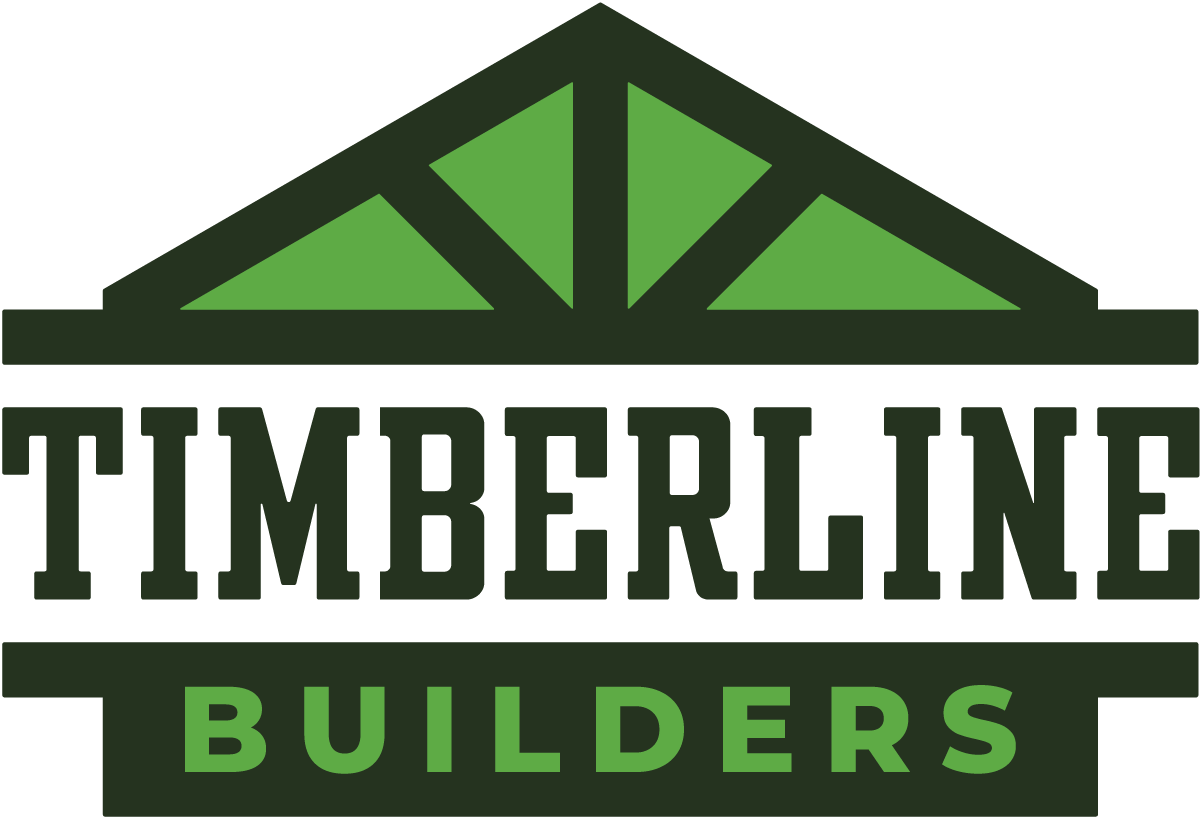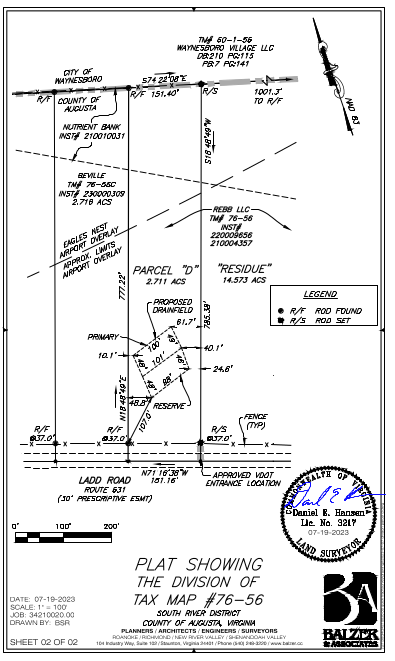Coming Soon!
1416 Ladd Road, Waynesboro, VA 22984
DISCOVER YOUR DREAM…
With this exceptionally built one-story farmhouse in an ideal Waynesboro location. This stunning residence masterfully combines the rustic charm of traditional farmhouse design with contemporary elegance, featuring open floor plans, clean architectural lines, and windows that flood the home with natural light. Positioned to capture breathtaking panoramic views of the majestic Blue Ridge Mountains, this single-level design creates a bright, airy atmosphere while offering the convenience and accessibility of one-story living.
CENTRALLY LOCATED
Conveniently located on Ladd Road, you'll enjoy the best of both worlds – peaceful country living with easy access to Waynesboro's vibrant downtown, local amenities, and outdoor recreation opportunities. The Blue Ridge Parkway and Shenandoah National Park are just minutes away, making this the perfect base for hiking, scenic drives, and exploring Virginia's natural wonders.
THE PROPERTY
Nestled on a pristine 2.711-acre lot in Augusta County, this private estate offers the perfect blend of space and convenience. The generous lot dimensions of approximately 150 feet wide by over 777 feet deep provide exceptional privacy and room to roam, while still maintaining the convenience of public water service with a private septic system.
Key Site Features:
Nearly 3 acres of private land (2.711 acres exact)
150' wide × 777'+ deep lot dimensions
Public water with private septic
Professional gutter drainage system installed on all downspouts
Augusta county school district
MODERN FARMHOUSE FLOOR PLAN
Total Living Space: 2,032 sq ft plus extensive additional areas
Room Layout:
3 bedrooms with 9-foot ceilings
2.5 bathrooms including luxurious master suite
Large kitchen and great room with soaring 10-foot ceilings
Dedicated office space for remote work
Formal dining area perfect for entertaining
Expansive pantry and laundry room
Additional Spaces:
759.9 sq ft attached garage
176 sq ft covered front porch
288 sq ft rear patio
400 sq ft attic storage
This custom-built modern farmhouse represents a rare opportunity to own a truly unique property where every detail has been carefully considered. The architectural design seamlessly blends contemporary elegance with classic farmhouse charm, featuring clean lines, expansive windows, and thoughtful use of materials that complement the surrounding landscape. From the moment you arrive, you'll appreciate the thoughtful positioning that maximizes the stunning Blue Ridge Mountain views afforded by the spacious lot.
PREMIUM FINISHES & FEATURES
Flooring:
Engineered white oak flooring throughout main living areas
Tile flooring in all bathroom areas
Heavy-duty slate-colored LVT in laundry, pantry, and office
Kitchen & Bath:
Maple painted cabinets with custom configuration
Counter-depth LG refrigerator
LG dual fuel range (electric oven, gas cooktop)
KitchenAid dishwasher
Master bathroom featuring large soaking tub and spacious 5'×5' tiled walk-in shower
Exterior:
Board and batten siding using premium Hardiplank materials
Miratec and Azek trim for lasting beauty
Upgraded interior trim package throughout
Comfort Features:
Gas log fireplace in great room
9-foot ceilings in most rooms, 10-foot in kitchen/great room
ADVANCED MECHANICAL SYSTEM
Climate Control:
Carrier heat pump system for efficient heating and cooling
Broan ERV (Energy Recovery Ventilation) system providing continuous fresh air exchange
Dehumidification system in crawl space
Conditioned crawl space - heated and cooled like main living areas
Moisture Management:
10-mil white liner covering crawl space floor and walls
Insulated exterior crawl space walls
Dual sump pump system with primary pump and battery-powered backup



